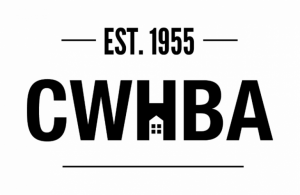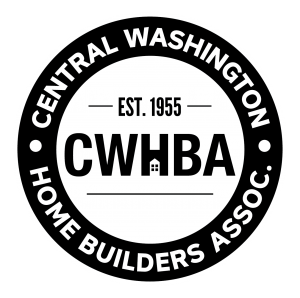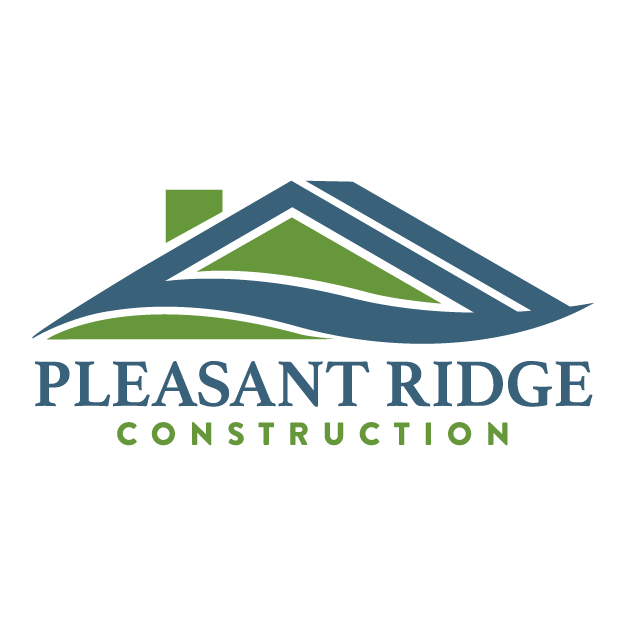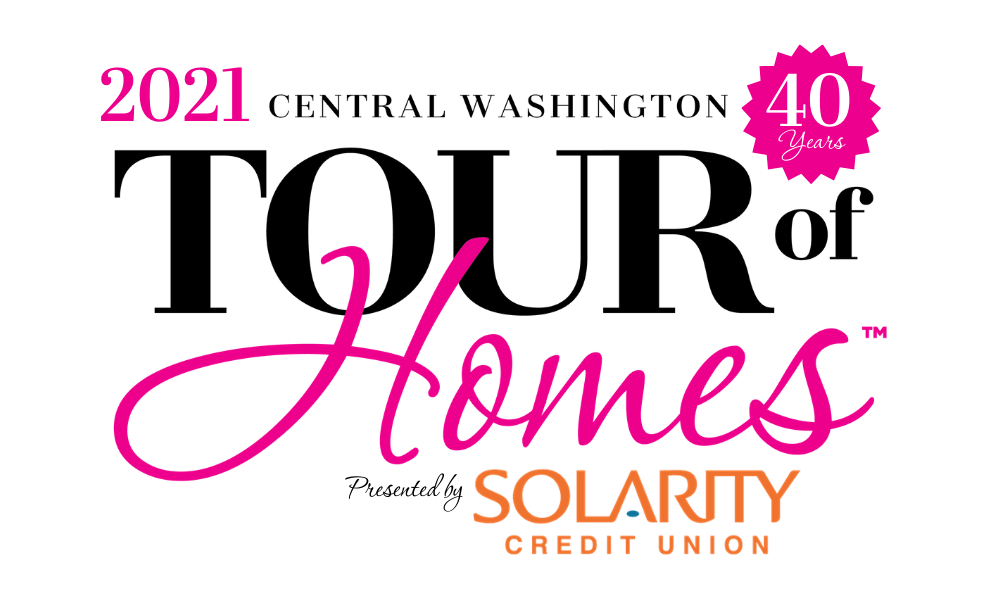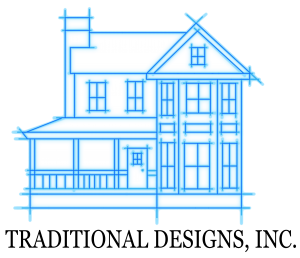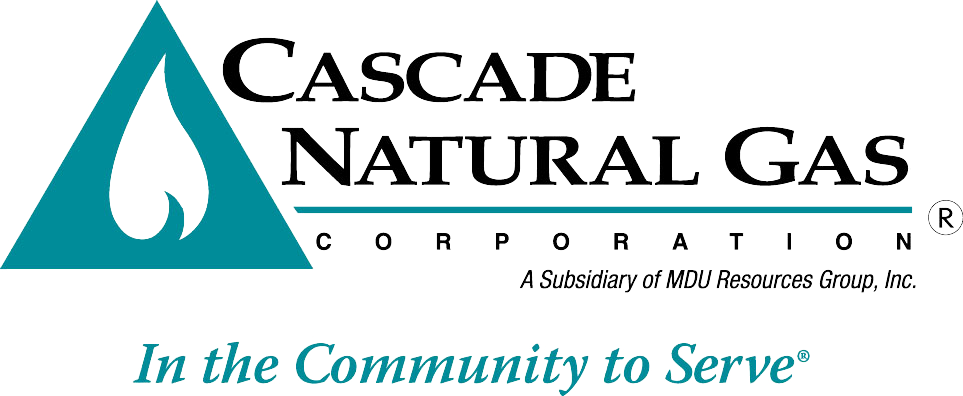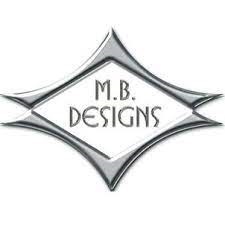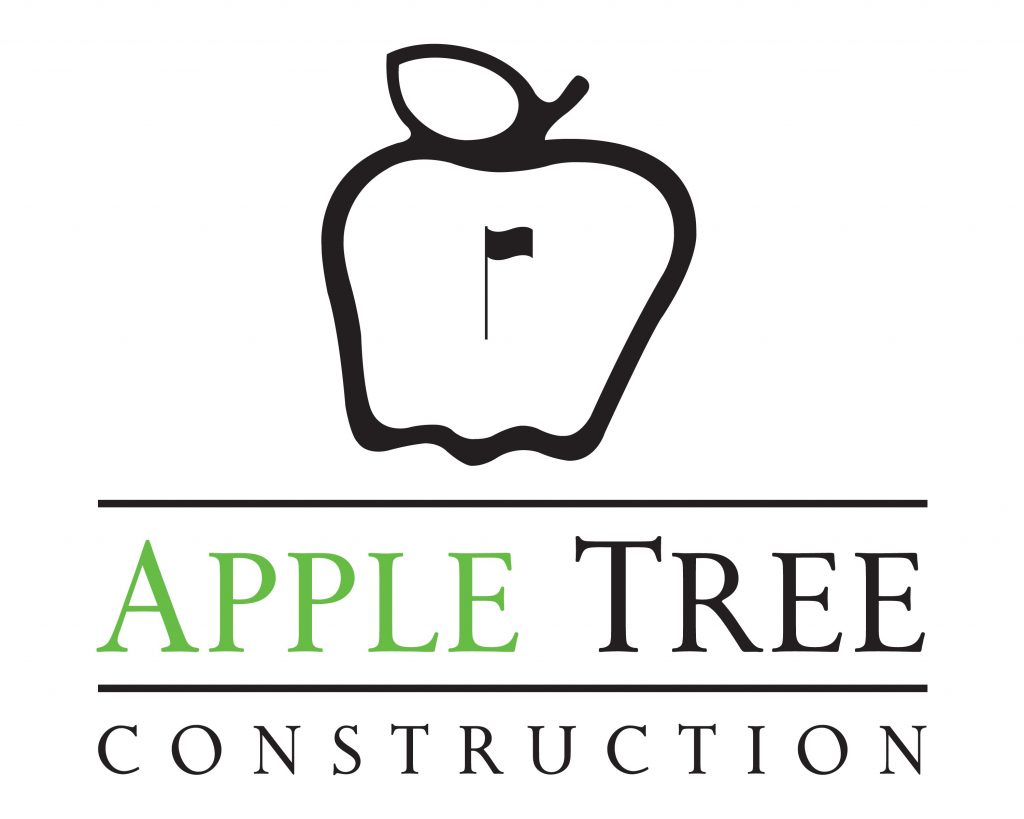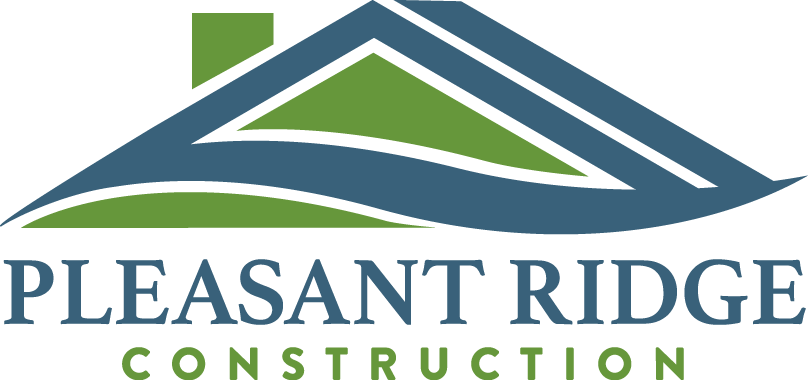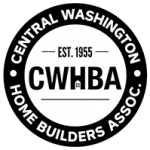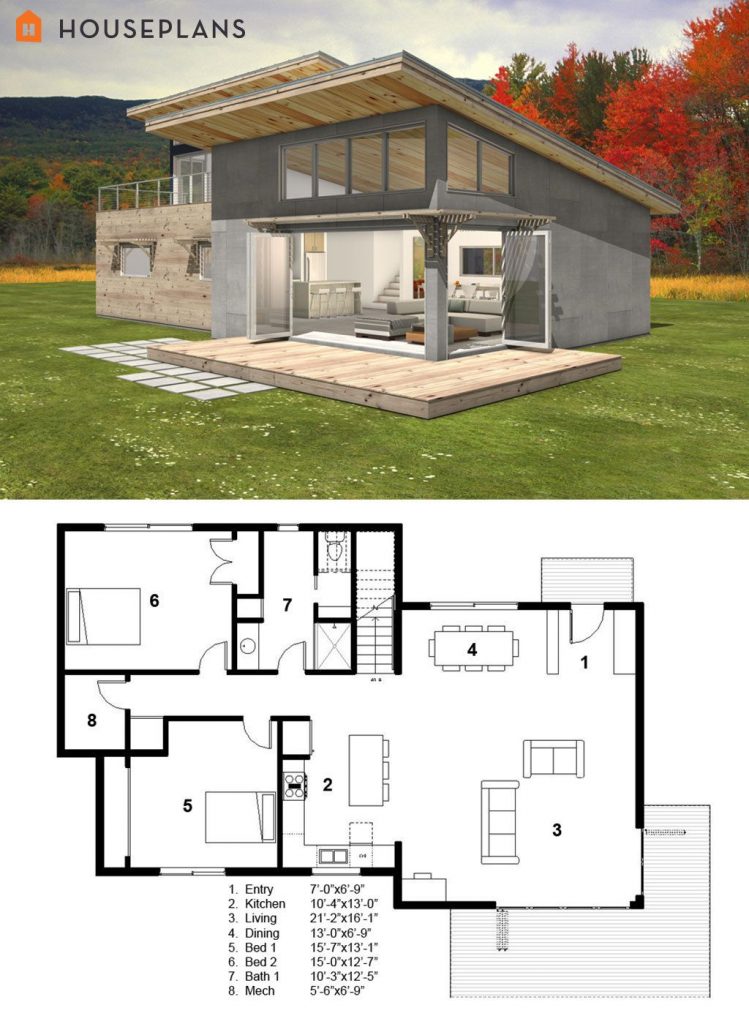5
Pleasant Ridge Construction, LLC
Daylight Haven
As you approach this home on the large West Valley lot, you can appreciate the owners decision to build here. On a sloped lot facing south, the design from TDI takes advantage of the change in elevation by the large daylight basement with patio and a covered deck with overlook views of the Ahtanum Valley and a Direct View of Ahtanum Ridge.
The home boasts a Craftsman Entry with exterior finishes of Lap Siding, Board & Batton Gables, Full Wrap Windows and Eldorado Stone. The large Tapered Posts takes you to a custom finish door and window combination that is well positioned and both bold and Inviting. Enter the front door to a Great Room with 11ft Open Tray Ceilings, Luxury Vinyl Plank flooring, a Grand Fireplace with custom millwork, trim, Built-in cabinets, and lighting from INLAND LIGHTING that compliments each space.
The Open Concept Kitchen allows for great entertaining and social gatherings. The Cabinets are all Waypoint Painted Maple shaker, with dovetail & soft close drawers, and easy close doors. The Quartz Countertops and Large Subway Tile on Herringbone is exquisite.
In the Kitchen you will find Stainless Steel Appliances from Fred’s Appliance with a Microwave Drawer in the Island… a fun new option to keep off of countertops and hood. The corner walk in pantry has built in place shelving, an outlet and room for “Costco” runs.
On the Main level, you will find a Dining area, two bedrooms, a full bath, the laundry room with half bath and at last a Master suite to live for: the Master Bedroom Has a Raised Tray Ceiling, outside access to the deck and a bath/shower that is “oh-my” worthy, with a walk in shower, a soaker tub and custom tile throughout. The separate toilet closet and custom his/hers closets by all city closet are also part of this delightful space.
Head Downstairs and you will find two bedrooms, a full bath, a game room with a built in wet bar that hugs the custom black walnut countertop and accent wall. Under the stairs you will find a signature Pleasant Ridge Construction customized wine room with a built-in place corking station with wine fridge and black walnut top, custom built bottle racks, and an accent wall of wood made from reclaimed orchard props.
The use of Stone Harbor Hardware throughout provides elegance and solid usefulness.
2209 S 72nd Ave Yakima, WA 98903
5 Bedrooms
3.5 Bathrooms
3,000 Sq. Ft.
Home Highlights
Custom built
ICF daylight basement finished with bar & wine room
Master suite with his & hers closets and walk-in shower
Semi-custom cabinets & GE appliances
Custom tray ceiling in great room with built-ins
Walk out covered porch & patios
Featured Chef & Beverage



Photo Gallery
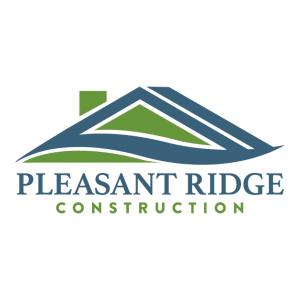
About the Builder


Clint Adamson
Contractor License:
PLEASRC882N3
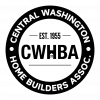
Member Since 2015
Clint, and his wife Kelly, currently reside in Yakima and build homes all throughout the Yakima Valley. They have two terrific Kids: Justin (16) and Brianne (12). With a focus on New Custom Homes and Custom Remodels-Additions, PRC builds from Yakima to the Tri-Cities and in-between. Clint has coached youth baseball, is involved in various ministries at the Nazarene Church and has been a member of CWHBA since 2005. He served on the CWHBA Board of Directors from 2015 to 2021 and previously held the position of Board President, completing his second term in December 2020.
Clint likes to say he learned construction from the Inside-Out rather than the Outside- In. The role as Owner-General Manager of a construction company with limited resources required that everyone was involved. From small jobs in remodels and additions, building new homes, and developing engineering and infrastructure for subdivisions, Clint was involved in every role: the janitor in the office and cleanup crew on jobs, demolition crew, excavation laborer, concrete prep and finisher, framer and finish carpenter and even the landscaper of many jobs. Clint firmly believes that construction employees with strong work ethic, the desire to learn, and an understanding of job costs is key to a successful Construction Business.
Contact Builder
Chefs on Tour™
Friday, September 17, 2021
4 PM – 9 PM
Yakima Tour of Homes™
Saturday & Sunday
September 18-19
10 AM – 5 PM
Kittitas Tour of Homes™
Saturday & Sunday
October 2-3
10 AM – 5 PM
